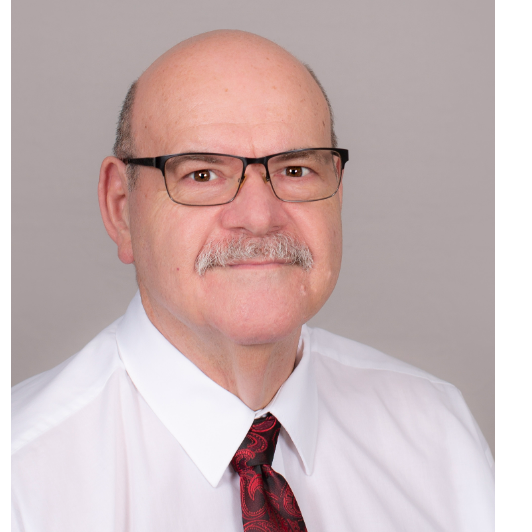Bought with LPT Realty, LLC
For more information regarding the value of a property, please contact us for a free consultation.
Key Details
Sold Price $567,500
Property Type Single Family Home
Sub Type Single Family Residence
Listing Status Sold
Purchase Type For Sale
Square Footage 2,095 sqft
Price per Sqft $270
Subdivision Del Webb At Traditions
MLS Listing ID 10071169
Sold Date 03/31/25
Style House
Bedrooms 2
Full Baths 2
HOA Fees $270/mo
HOA Y/N Yes
Abv Grd Liv Area 2,095
Originating Board Triangle MLS
Year Built 2019
Annual Tax Amount $4,941
Lot Size 6,969 Sqft
Acres 0.16
Property Sub-Type Single Family Residence
Property Description
Valentine's Day is coming! Don't miss this sweet heart! One and half story sunlit Model-like home nestled in the heart of a vibrant and luxury 55+ senior retirement community. Features a Sunroom and 2nd fl. Bonus/family! Two spacious bedrooms plus a Flex room/Office. The owner suite bathroom has separate sink vanity areas, a large shower and oversized closet. A chef kitchen with oversized island. Whirlpool appliances. Tankless water Heater. Accent walls and upgrades. Indulge in the resort-style living in this luxurious 55+ retirement community at Del Webb at Traditions near the heart of Wake Forest, NC. You will enjoy meeting fellow neighbors at the community clubhouse, featuring a heated pool, fitness center, tennis, pickleball, and bocce ball courts, as well as a game room. Professional photos and measurements are on order. Utility sinks in the laundry room and the garage.
Location
State NC
County Wake
Community Clubhouse, Fitness Center, Park, Pool, Street Lights, Tennis Court(S)
Direction US/1 Capital Blvd. North to Right on Highway 98, Left on Traditions Grande Blvd. Go through the Circle and continue straight on Gilcrest Farm Road, Turn left on Monterey Bay and Left on Mendocino St.
Interior
Interior Features Ceiling Fan(s), Double Vanity, Eat-in Kitchen, Entrance Foyer, Granite Counters, High Speed Internet, Kitchen Island, Kitchen/Dining Room Combination, Open Floorplan, Pantry, Radon Mitigation, Room Over Garage, Separate Shower, Smooth Ceilings, Storage, Walk-In Closet(s), Walk-In Shower, Water Closet
Heating Fireplace(s), Forced Air, Natural Gas
Cooling Ceiling Fan(s), Central Air, Gas
Flooring Ceramic Tile, Vinyl, Tile
Fireplaces Number 1
Fireplaces Type Living Room
Fireplace Yes
Appliance Built-In Electric Oven, Disposal, Dryer, Gas Cooktop, Microwave, Range Hood, Refrigerator, Self Cleaning Oven, Tankless Water Heater, Washer
Laundry Inside, Laundry Room, Main Level, Sink
Exterior
Exterior Feature Rain Gutters
Garage Spaces 2.0
Pool Association, Community, Filtered, Heated, Indoor, Swimming Pool Com/Fee
Community Features Clubhouse, Fitness Center, Park, Pool, Street Lights, Tennis Court(s)
Utilities Available Cable Available, Natural Gas Connected, Sewer Connected
View Y/N Yes
Roof Type Shingle
Handicap Access Accessible Full Bath, Accessible Hallway(s), Accessible Kitchen, Central Living Area, Grip-Accessible Features, Level Flooring, Visitor Bathroom
Porch Patio
Garage Yes
Private Pool No
Building
Lot Description Back Yard, Cleared, Close to Clubhouse, Front Yard, Interior Lot, Landscaped, Level, Open Lot
Faces US/1 Capital Blvd. North to Right on Highway 98, Left on Traditions Grande Blvd. Go through the Circle and continue straight on Gilcrest Farm Road, Turn left on Monterey Bay and Left on Mendocino St.
Story 2
Foundation Slab
Sewer Public Sewer
Water Public
Architectural Style Contemporary, Craftsman, Ranch, Traditional, Transitional
Level or Stories 2
Structure Type Batts Insulation,Blown-In Insulation,Fiber Cement
New Construction No
Schools
Elementary Schools Wake County Schools
Middle Schools Wake County Schools
High Schools Wake County Schools
Others
HOA Fee Include Maintenance Grounds
Senior Community true
Tax ID 1851351403
Special Listing Condition Standard
Read Less Info
Want to know what your home might be worth? Contact us for a FREE valuation!

Our team is ready to help you sell your home for the highest possible price ASAP


