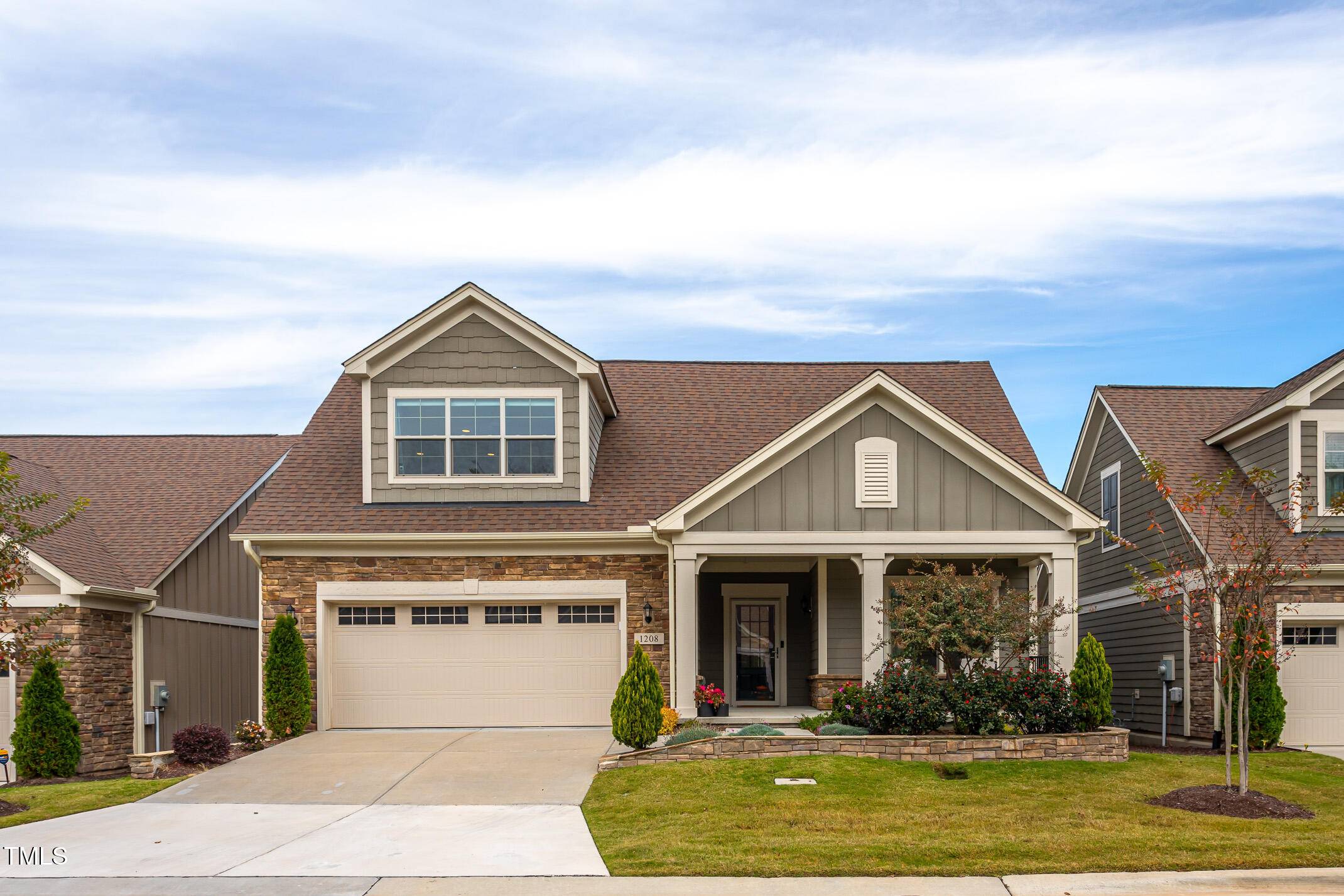Bought with RIG REAL ESTATE LLC
For more information regarding the value of a property, please contact us for a free consultation.
Key Details
Sold Price $870,000
Property Type Single Family Home
Sub Type Single Family Residence
Listing Status Sold
Purchase Type For Sale
Square Footage 4,424 sqft
Price per Sqft $196
Subdivision Courtyards At Andrews Chapel
MLS Listing ID 10065102
Sold Date 05/12/25
Style House
Bedrooms 3
Full Baths 4
HOA Fees $240/mo
HOA Y/N Yes
Abv Grd Liv Area 4,424
Year Built 2020
Annual Tax Amount $9,584
Lot Size 6,534 Sqft
Acres 0.15
Property Sub-Type Single Family Residence
Source Triangle MLS
Property Description
Enjoy a spacious home where luxury and comfort meet for a warm home filled with possibility. This home has the top luxurious options available when being built. It lives like a ranch with all of your main living on the first floor, yet has much more space on the second floor and basement.Gather in the open main area of the house where you can cook in the gourmet kitchen and not miss a moment of conversion. The owner's suite, on the main level, gives you your own personal getaway with your own access to the private courtyard and hot tub. Perfect for a multi-generational home, you have plenty of options on how to utilize the space within the house.
The second floor has soundproof boarding along the walls. An excellent place for playing music, recording audio, a theatre system, or weekend band practice. For your quick intermission there's a kitchenette, full bathroom, and a flex room located on the second floor.
The finished basement provides ample space for a living room, full bathroom, kitchenette, and full bedroom suite. There's also a large storage closet, perfect for all your seasonal decorations.
Living here, you are close to shopping, movies, and the airport. You have convenience all around, from the house and its amenities to the location.
Location
State NC
County Durham
Community Clubhouse, Sidewalks, Street Lights
Direction 540 to Leesville Road, Follow Leesville Road, left on Gardengate Drive, Right on Restoration, home is on the right. Or up 70, right on Brier Creek Pkwy to Andrews Chapel Road, Left on Leesville Road, Left on Gardengate Drive, Right on Restoration, home is on the right.
Rooms
Bedroom Description Primary Bedroom, Primary Bedroom, Bedroom 2, Entrance Hall, Kitchen, Laundry, Living Room, Office, Other, Recreation Room, Den, Bedroom 3, Basement, Bonus Room, Other, Other
Basement Finished, Heated, Storage Space
Interior
Interior Features Built-in Features, Ceiling Fan(s), Crown Molding, Entrance Foyer, High Ceilings, Kitchen Island, Kitchen/Dining Room Combination, Living/Dining Room Combination, Pantry, Recessed Lighting, Separate Shower, Smooth Ceilings, Soaking Tub, Stone Counters, Storage, Walk-In Closet(s), Walk-In Shower, Whirlpool Tub, See Remarks
Heating Fireplace(s), Heat Pump, Natural Gas
Cooling Ceiling Fan(s), Central Air
Flooring Carpet
Fireplaces Number 1
Fireplaces Type Gas, Gas Log, Living Room
Fireplace Yes
Window Features Double Pane Windows
Appliance Built-In Gas Oven, Built-In Range, Cooktop, Dishwasher, Disposal, Double Oven, Exhaust Fan, Stainless Steel Appliance(s)
Laundry Inside, Laundry Room, Main Level
Exterior
Exterior Feature Rain Gutters
Garage Spaces 2.0
Fence Fenced, Partial
Pool Community
Community Features Clubhouse, Sidewalks, Street Lights
Utilities Available Electricity Connected, Natural Gas Connected, Sewer Connected, Water Available
View Y/N Yes
View Neighborhood
Roof Type Shingle
Street Surface Asphalt
Porch Deck
Garage Yes
Private Pool No
Building
Lot Description Front Yard, Landscaped, Private, Sprinklers In Front, See Remarks
Faces 540 to Leesville Road, Follow Leesville Road, left on Gardengate Drive, Right on Restoration, home is on the right. Or up 70, right on Brier Creek Pkwy to Andrews Chapel Road, Left on Leesville Road, Left on Gardengate Drive, Right on Restoration, home is on the right.
Story 3
Foundation Slab
Sewer Public Sewer
Water Public
Architectural Style Transitional
Level or Stories 3
Structure Type Wood Siding
New Construction No
Schools
Elementary Schools Durham - Spring Valley
Middle Schools Durham - Neal
High Schools Durham - Southern
Others
HOA Fee Include Maintenance Grounds
Senior Community false
Tax ID 0769551017
Special Listing Condition Standard
Read Less Info
Want to know what your home might be worth? Contact us for a FREE valuation!

Our team is ready to help you sell your home for the highest possible price ASAP


